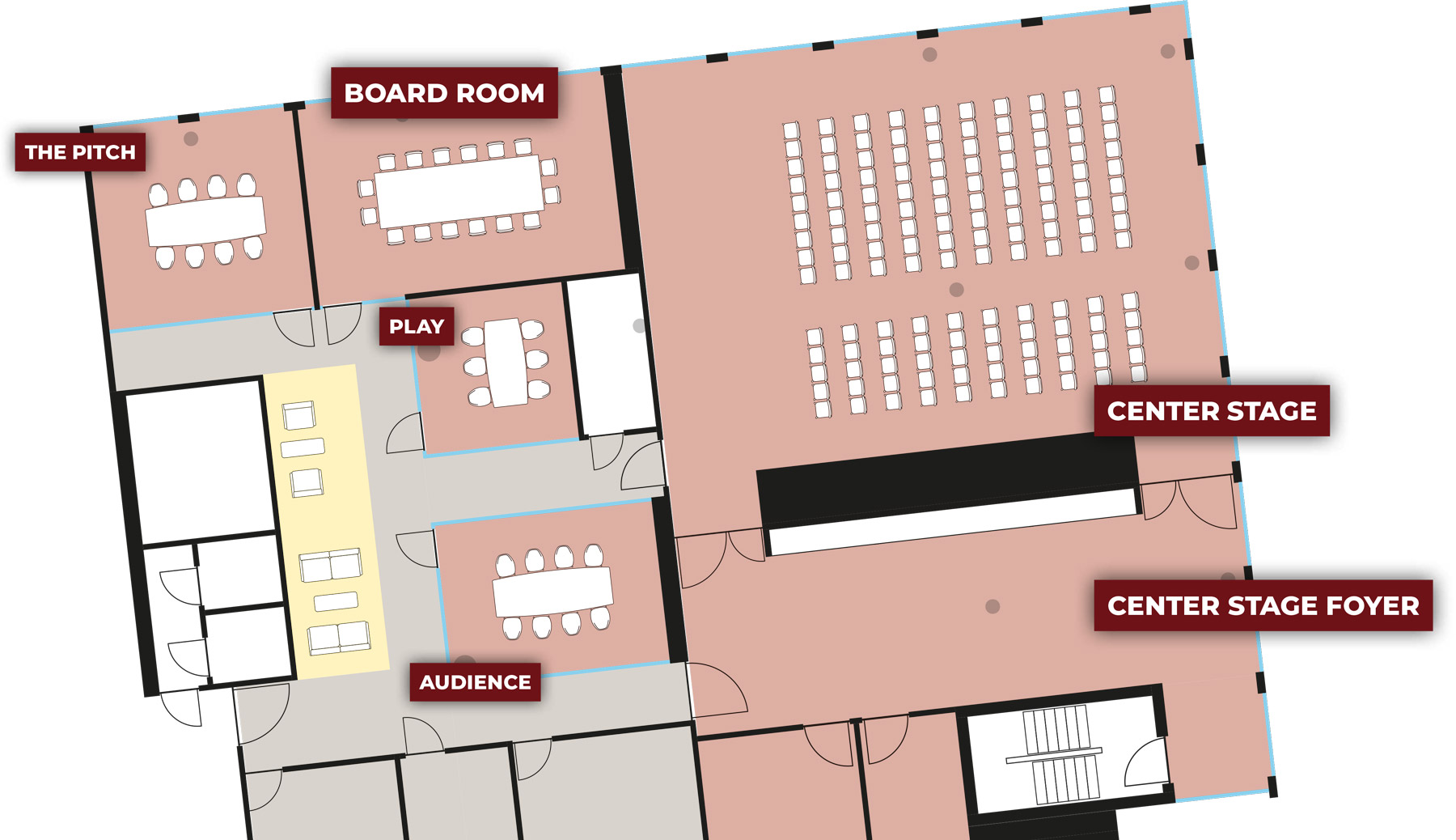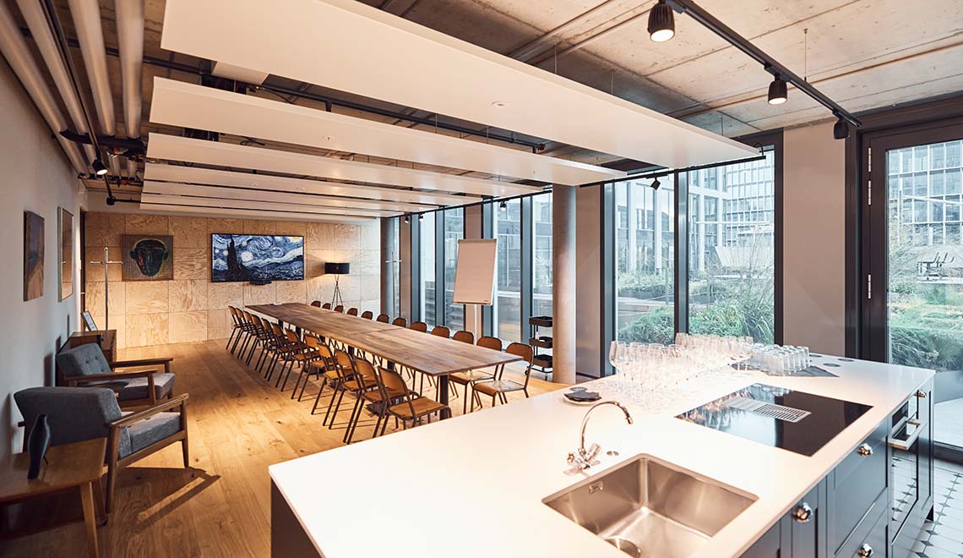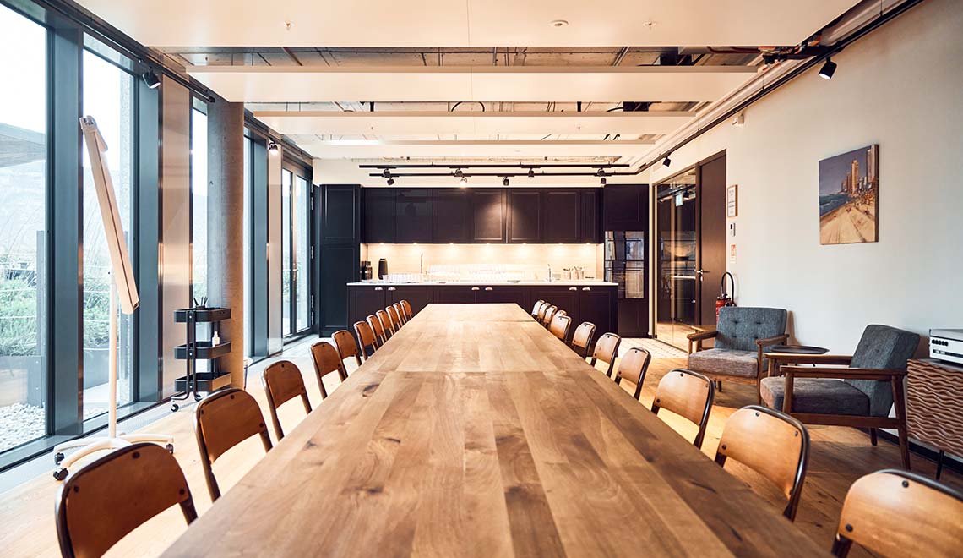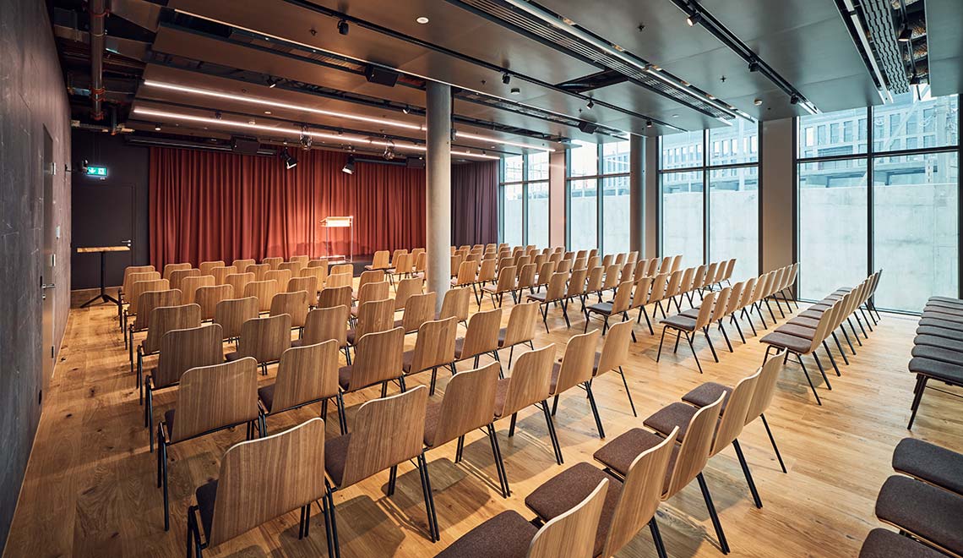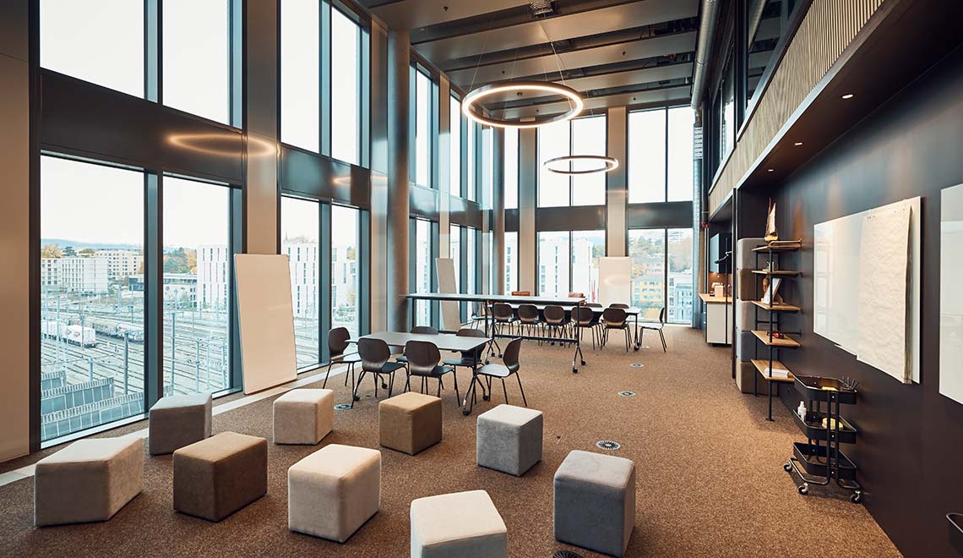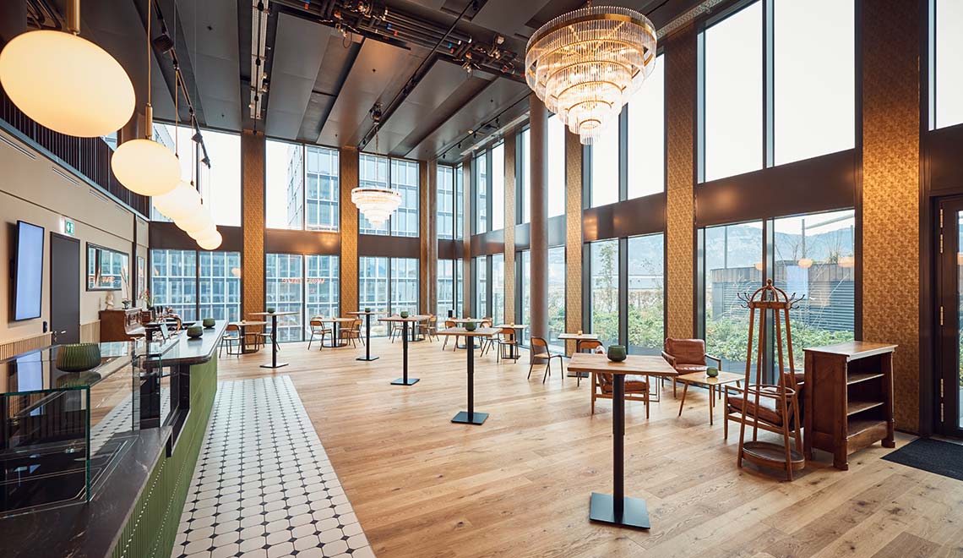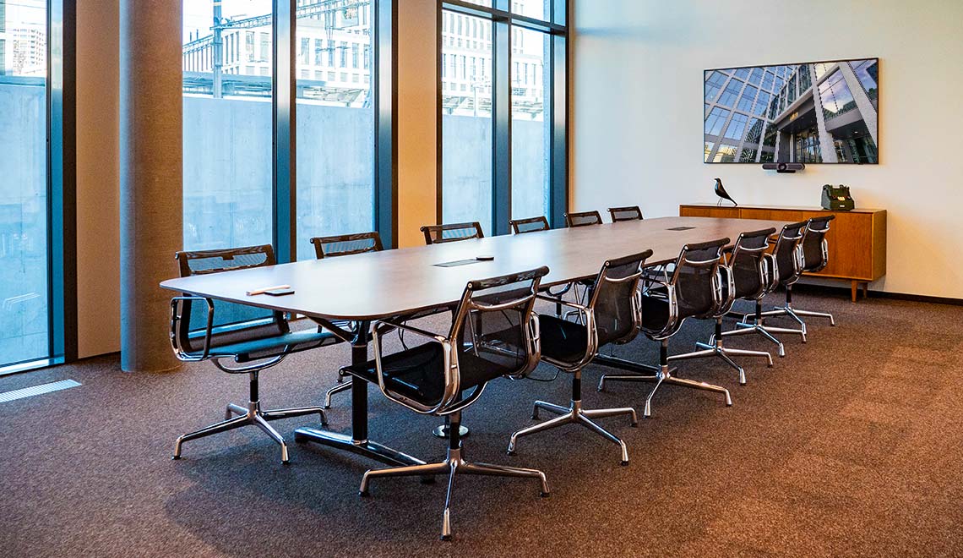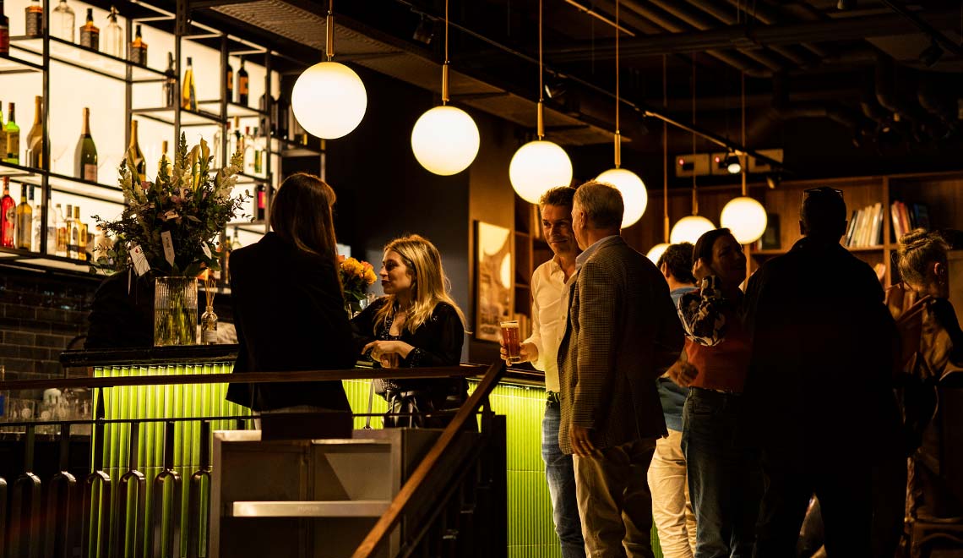Le Salon
Geneva Pont-Rouge
«Le Salon» event room, situated on the 6th floor, offers the atmosphere of a spacious living room. The room features a large 6.6-meter walnut table that can accommodate up to 24 people, making it perfect for big meetings, workshops, and brainstorming sessions. In addition to direct access to the 650 m2 terrace, «Le Salon» also boasts a large kitchen that allows for
a unique dining experience hosted by our talented chef and their amazing team.
– 65 m² for up to 24 persons
– Fully equipped Event Kitchen
– TV Screen and Sound system
